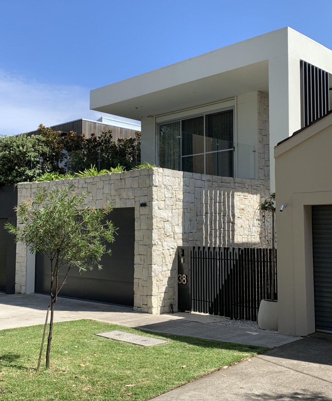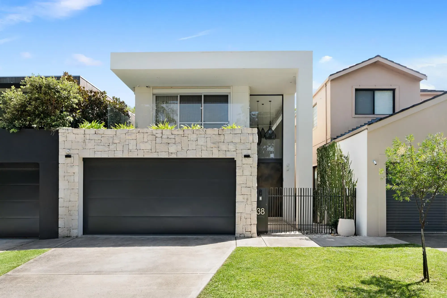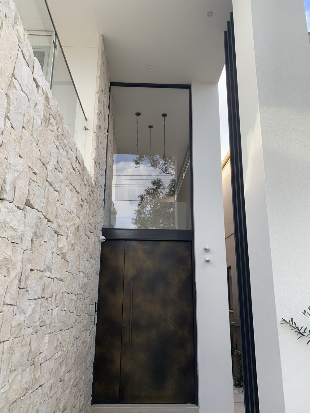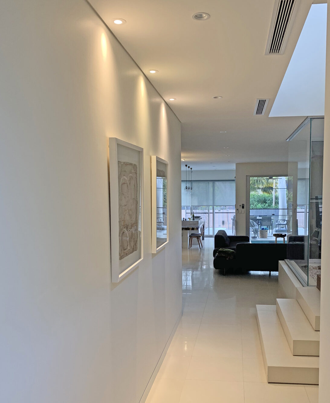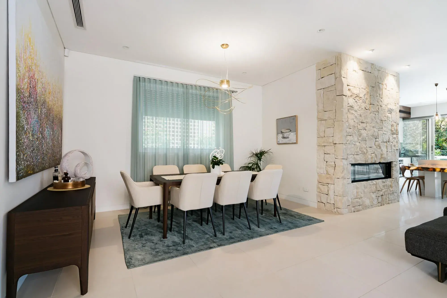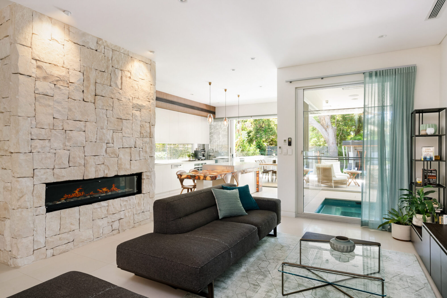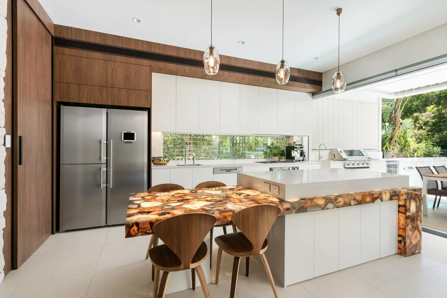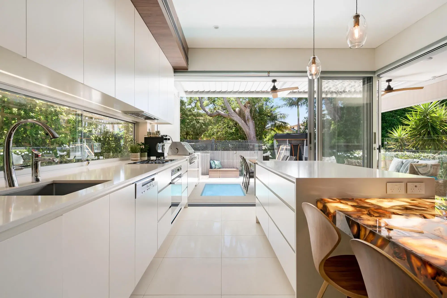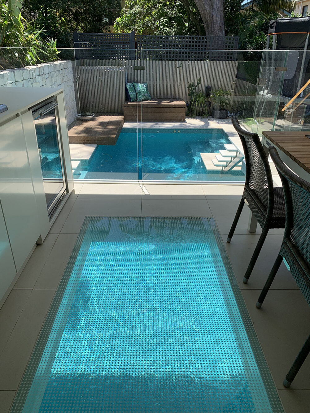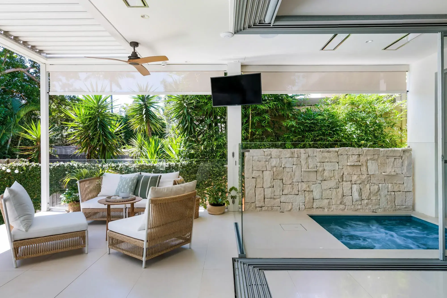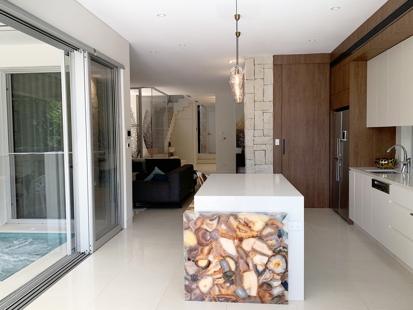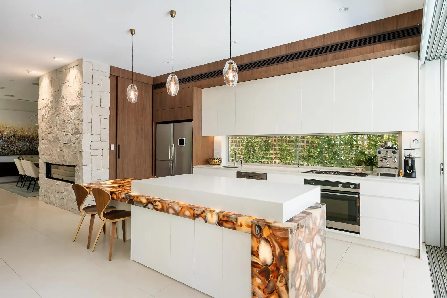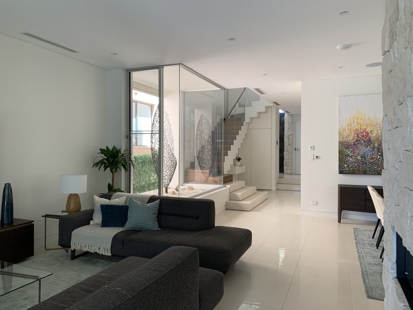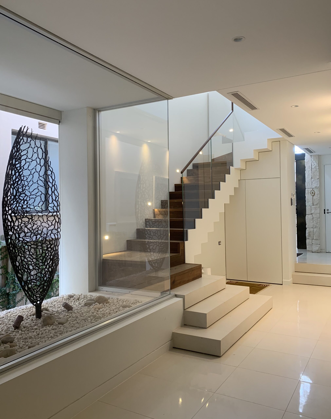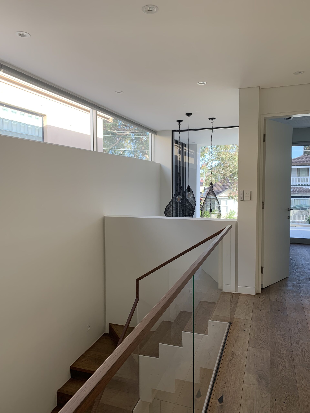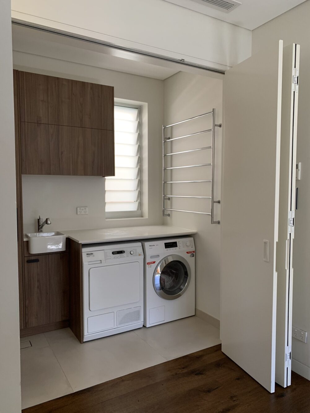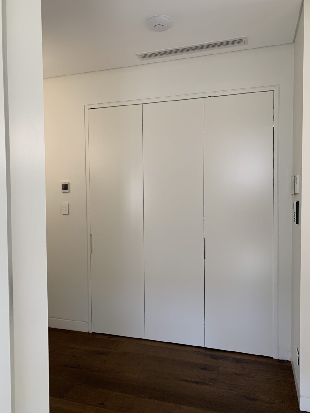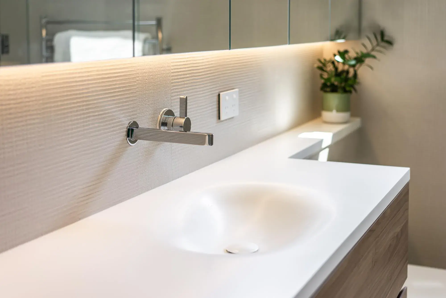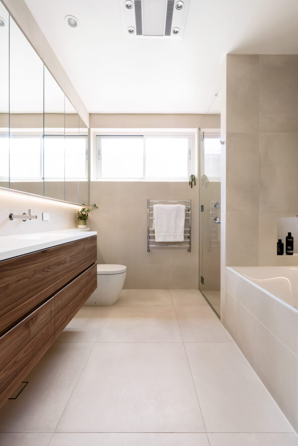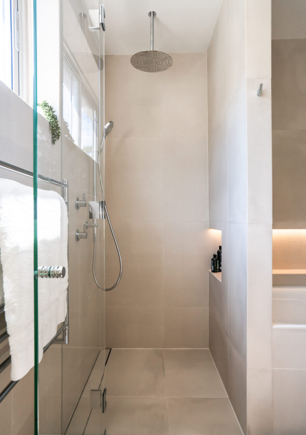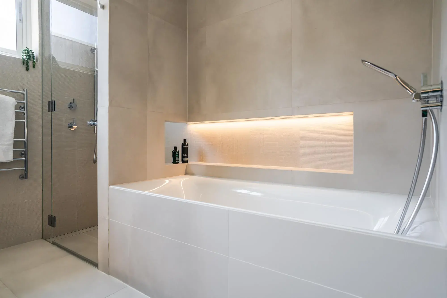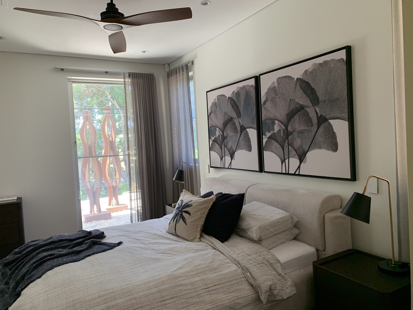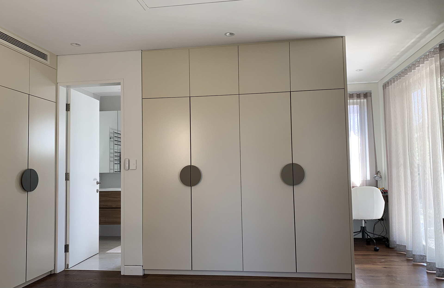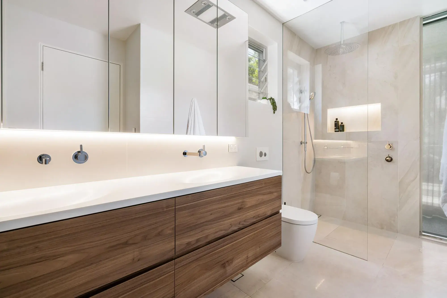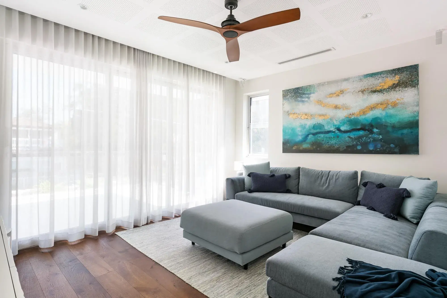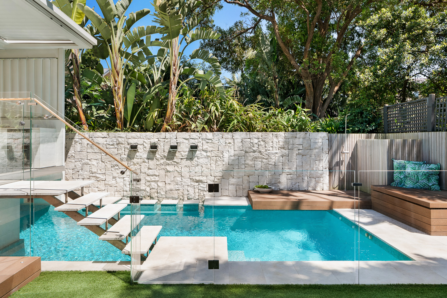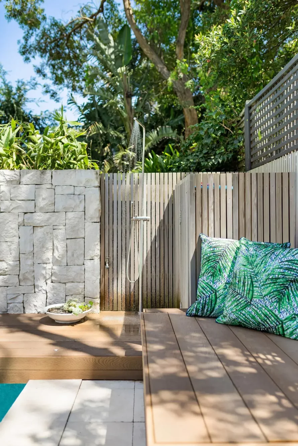Gilgandra House - 2021 BDAA National Design Award
New Dwelling - knockdown re-build
Builder: Memco building Constructions
Photographer: Rebecca Lu, Hilit Einav
Located in the high demand area of North Bondi, this modernist architecture-influenced design catches the eye with its dramatic cantilevered roof over a double storey entry void. The substantial brief for the Gilgandra House project was to create a high quality, sustainable, solid and comfortable new home.
The brief listed a two-storey home. The first floor has a master bedroom with an en-suite, study nook and a north facing private balcony. That floor level was to further include kids’ bedrooms, main bathroom, laundry with utility balcony, and a family room.
On the ground floor, the main living kitchen area was to open out to a spacious raised alfresco overlooking the garden and a swimming pool. A most important requirement was to allow a person standing in the kitchen to view the main entrance and the staircase. The ground floor level was to further include a double garage, guest room and a powder room with a shower.
The brief also included a low maintenance garden, suitable for a hard-working couple who wants to enjoy their weekends in a retreat-like home. Finally, the acoustics treatment of the interior was a key factor for the clients, as their previous experience built up the need to address the sound absorption and transfer within the residence.
The design successfully achieved all these requirements and more. It created an open living lifestyle with well-defined spaces, each designated to its own function. Stepping down into the main ground level draws one into an implicit path that organically connects these different areas. Continuing from the kitchen through corner stacking doors seamlessly transitions the indoors with the outdoors.
Moving outside under an opening louvered roof, a raised alfresco presents a perfect outdoor space all year round, while overlooking a swimming pool and a garden. On its two opposite sides the alfresco integrates a spa and a structural glass floor above the swimming pool; the water from both can therefore be easily viewed from the main open space.
To achieve a secure, sustainable and comfortable home, selected construction materials included Hebel blocks, concrete slabs and aluminum doors and windows. The doors were glazed with IntruderGuard™ glass, while windows with LowE glass. These windows were shielded with an external shutter system, both to increase security and to provide an additional thermal control over heat gains and losses.
The use of concrete slabs for the ground floor, first floor and the roof played an important part in shaping a solid and quiet home, thereby avoiding timber squeaks and rattles from the steel studs. By designing a perimeter parapet as the edge of a flat roof, all solar panels could be correctly angled and faced to the North without creating a visual disturbance to the neighbourhood and streetscape.

